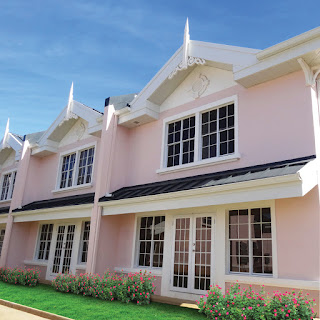INSTALLATION OF A STEEL WINDOW
Steel windows are one of the most common windows installed in Trinidad mainly because of its safety records. But not all steel windows would provide the security and elegence which the home owner demands.
The
basic tools required for carrying out the installation of a standard size
Metpro Steel window are listed in table below.
Note:
·
The most common method of installing Steel
Windows is within wrought openings.
a
|
Measuring tape.
|
Required for
verifying window and opening sizes
|
b
|
Spirit Level.
|
Required for
positioning window and levelling the window on all the axes X,Y & Z
|
c
|
Trowel, chipping
& Claw Hammer etc.
|
Masonry tools
required for brick laying, plastering and fixing window into opening
|
d
|
1”X 3”wooden lath,
Concrete nails & Tie wire.
|
Used along with
tie wire for bracing and battening window to wall while mortar or concrete
cure.
|
e
|
Broom & rages
etc.
|
Required for the
removal of excess mortar, concrete, rubble and paint from window and
surrounding area of opening.
|
f
|
Float or Rendering
device.
|
Used in the
rendering (plastering) wall after window has been fixed into opening.
|
g
|
1”Paint brush
|
Used in the
paining of window.
|
h
|
Putty Knife
|
Used in glazing
window (installation of glass into window frame)
|
1.
Verify
window schedule ( Ensuring all windows have their destination )
2.
Measure
rough opening.
3. Dimensions of all windows and
rough openings with required tolerance.
Note:
·
This
process is base installation of one window.
·
Metpro
Classic Standard Steel Window is manufactured modular in design, starting from
11 ½” (292.1 mm) to 5’(1524 mm) in height by 24 ¾” (628.65 ) in length.
·
Metpro
Classic Steel Window can be coupled both horizontally and vertically, in order
to achieve any architectural design.
·
Metpro
Classic Steel Window also has a range of Standard arches and fixed that can be coupled
to enhance the appearance of the project.
1. This
task should be undertaken by a certified Mason and a helper.
2. Ensure
the masonry opening is a minimum of 2” larger than the window size.
Painting
3. Window
should be painted before installation with two coats of oil paint.
4. After
paint dries, position the window within the opening using the helper’s
assistance.
Fitting
5. Position
window within opening using tie wire and 1”X 3” wooden lath or a suitable
battening material.
6. Secure
window in place levelling on all three axes X, Y & Z.
Securing
7. The
Mason or helper using mixture ratio one (1) part Cement to two (2) or three (3)
Sharp Sand, adds water resulting in a damp mixture.
8. Fill
in the spaces between the window crabs (anchoring device) and the rough opening
with prepared mortar mix.
9. Ensure
the window is levelled and plump on three axes, A, B & C, before mortar
hardens, then commence the final filling in the space around window with mortar
mix.
10. Clean
off all extra mortar from the window and the surrounding areas.
11. Plastering
or rendering should commence after the mortar hardens.
12. The
Mason or helper using mixture ratio one (1) part Cement to two (2) or three (3)
plastering Sand, adds water resulting in a damp mixture.
13. Remove
and disposal of all waste from the surroundings.
14. Once
the newly plastered wall surrounding the window dries and hardens, the glazing
can commence.
Glazing
15. Recommended
glass thickness should be 5/32”or 4 mm. METPRO supplies glass cut to fit all of their windows.
16. The
installation of the glass should be attempted by a trained window glazer
ensuring a neat and seamless glazing.
17. Steel
Putty is the most common material used for this application along with silicon.
a. Clean
window with damp cloth removing all excess dust and mortar.
b. Apply
silicon to slot where glass has to be inserted.
c. Position
glass into frame. Use window and door Silicon to hold the glass in place until
putty is inserted.
d. Place
a batch of putty onto the glass near the frame.
e. Using a putty knife smooth putty securing and
fixing glass in frame.
f. Clean
glass with damp cloth and fingers removing all excess putty.
g. Final
Painting of the window and putty should be done after three days allowing the
putty to dry.
18. The
window is then inspected by a main contractor to ensure customer
satisfaction.
19. If
steel windows are properly installed and maintained, it is possible for them to
last the life of the building. After the window is installed, verify that the
window operates correctly. Handles stay and latches should be checked for
proper operation and should move freely.
20. Once
the window operates satisfactorily, clean the window using a mild non-alkaline
soap and warm water, applied with a sponge or soft cloth. Rinse with clean water.































